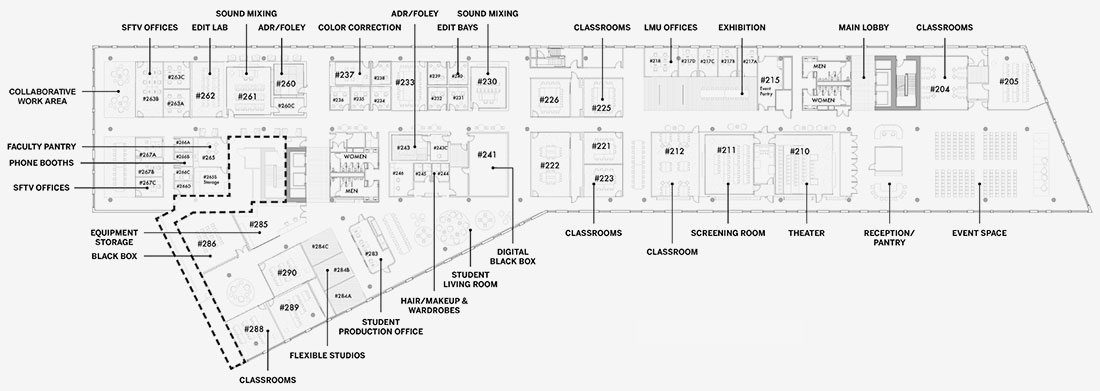![]()
Event Venues
- The Gallery, a 5,000-square-foot flexible-use event and meeting space
- 45-seat graded theater with Christie 2k Projection and QSC 7.1 Sound
- 3 general-use classrooms/meeting rooms
Teaching and Learning Spaces
Designed for the School of Film and Television, these spaces offer world-class amenities for SFTV graduate students and faculty. Key features include:
- Sound mixing stage with AVID S6 console
- 16-seat multi-use sound mix classroom with attached ADR/Foley stage
- 2 ADR/Foley stages
- 16-seat AVID editing computer lab
- 8 private AVID editing bays
- 28-seat Film Studies screening room with 7,000 Lumen Epson Laser Projection and QSC 7.1 Sound
- Color correction theater
- 11 smart classrooms, including 2 high-end collaborative active learning classrooms
- 3 flexible studios with black-out curtains and moveable walls
- Black box teaching and production stage
- Digital stage for Mo-Cap and VR/AR production
- Hair and makeup room
- 2 large communal collaboration spaces
- Student Production Office
- A café-like lounge area
Floor plan
